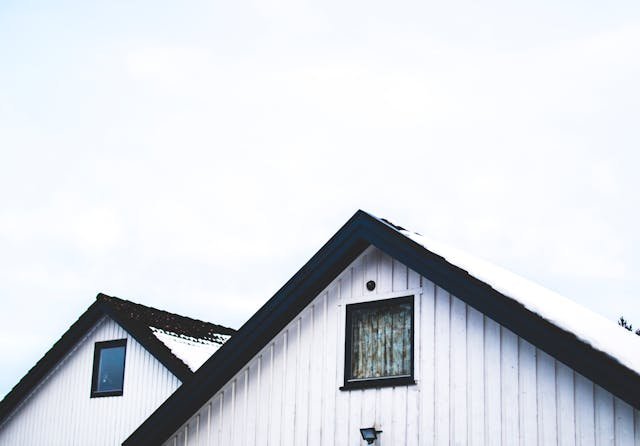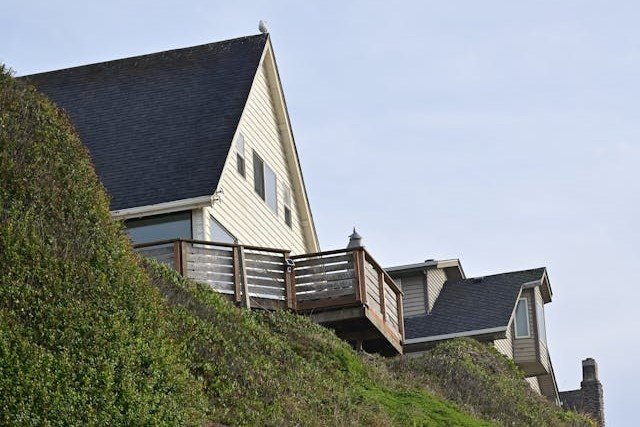Roof Styles
VERTICAL ROOF
The vertical roof style metal garage is the strongest and most durable roof style option. The roofing panels are placed vertically from the top to the sides. To achieve this, the structure includes an underlayment of 18 gauge hat-channel, which adds strength and stability to the metal building.
With our vertical style roof metal garage, water, snow, and leaves can easily slide off to the side of the building. This helps prevent rust and damage.


A- FRAME ROOF STYLE
Our metal garage with boxed eaves is a cost-effective roof style made of strong 14-gauge galvanized steel. It has center bracing and 29-gauge metal roofing, making it a durable and stable building that will last a long time. The boxed eave roof style gives it a classic A-frame appearance, adding to the attractiveness of your home or workshop. The roofing panels run from front to back, which helps us save money without compromising on the overall look.
REGULAR ROOF STYLE
Our regular metal garages are a cost-effective way to keep your vehicles and valuable items safe. If you need a metal garage longer than 36 feet, we suggest upgrading to a vertical roof style to prevent any potential leaks.
Our regular metal garages have rounded eaves and are made of 14-gauge galvanized steel with center bracing. The roofing is made of 29-gauge metal, providing a sturdy and durable structure that will protect your belongings from rain, ice, and snow. The unique shape of the regular style metal garage is created by bending the material, and the roofing panels run from front to back.
MORE BUILDING INFORMATION TO KNOW
STEEL GAUGE FRAMING
Our regular metal garages are a cost-effective way to keep your vehicles and valuable items safe. If you need a metal garage longer than 36 feet, we suggest upgrading to a vertical roof style to prevent any potential leaks.
Our regular metal garages have rounded eaves and are made of 14-gauge galvanized steel with center bracing. The roofing is made of 29-gauge metal, providing a sturdy and durable structure that will protect your belongings from rain, ice, and snow. The unique shape of the regular style metal garage is created by bending the material, and the roofing panels run from front to back.
CERTIFIED VS NON- CERTIFIED BUILDINGS
Certified buildings are designed by engineers and have ratings for wind and snow load.
Some local laws require certification for all constructed buildings to ensure safety and protect the public. However, not all states have this requirement, as they may not experience heavy snowfalls or high winds. Some states only require inspections for occupied struc-tures, while others inspect all structures. We can prepare and install garages and metal buildings that meet certification criteria. When preparing the base for installation, make sure the ground is level and the concrete slab is wide enough to support the carport and anchors.
It’s important to note that certified buildings do not come with an additional warranty. Certification simply means the building meets local building requirements and has been reviewed by a professional engineer. If you need to certify your building, you will likely need to provide blueprints for reviewing.
OTHER OPTIONS
Additional options are available to personalize the carport to suit specific requirements. Our metal garages offer various customization options such as color, size, and style, ensuring that you receive the desired protection at an affordable price. We encourage you to explore our range of options!
CUSTOMIZATION OPTIONS
WINDOWS
Which allow natural light to enter your garage. Our standard window size is 24×36”, and it can be installed on any part of your enclosed custom garage. However, please note that window sizes may vary depending on your location.
WALK IN DOORS
Our company offers a variety of options for walk-in doors, which can be added to custom metal carports to transform them into garages. These doors are a popular choice among our customers, as they provide easy access to vehicles and stored items within the garage.
INSULATION
For those planning to store classic or temperature-sensitive vehicles in their garage, insulation is essential. We can install bubble insulation in the units we build to help regulate temperature and prevent condensation. Our insulation has an R-value of 4.3, which is the standard measure of thermal resistance used in building and construction. This ensures that the majority of heat is retained within the custom metal building, providing optimal storage conditions for your valuable vehicles.
PANELS
Our garage panels are 3 feet wide and can be added to our 21, 26, 31, and 36-foot long structures. These panels are used to enclose custom carports and create a garage. We collaborate with metal building manufacturers to provide you with high-quality products at affordable prices. Sometimes, this involves building metal storage buildings or garage pieces one at a time.
BOWS & TRUSSES
To make your building stronger, you can add extra bows and trusses. These are supports that go inside the roof and along the sides of your garage. They help to make your building more stable and better able to handle heavy snow or intense weather. If your garage is wider than 24 feet, it will have a truss, otherwise it will have a bow. Check out our options to make your building even stronger. Our trusses are every 5ft apart they can upgrade to 4ft center, And our insulation r value is R-5 and R-8 value we offer double bubble and 2” fiber glass
